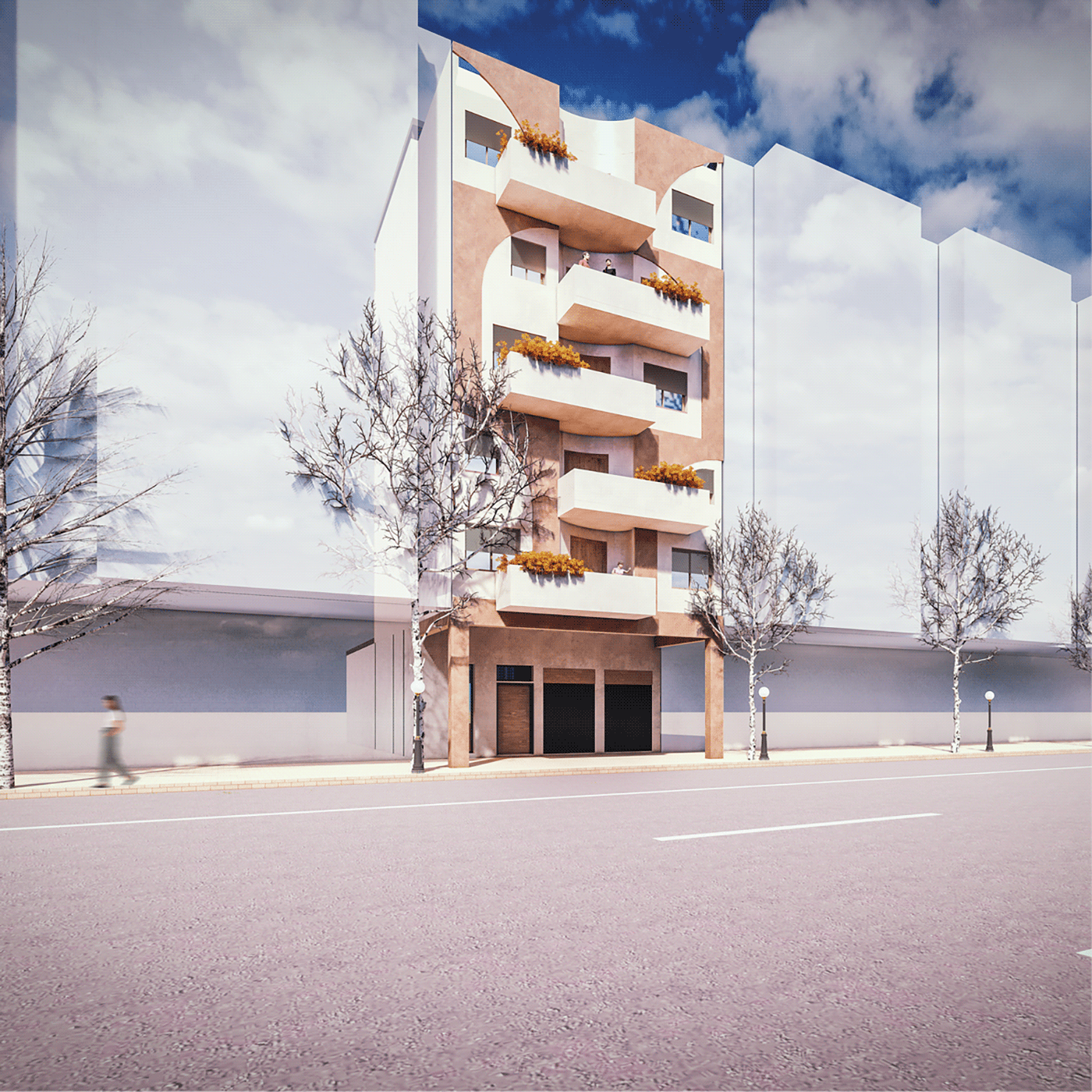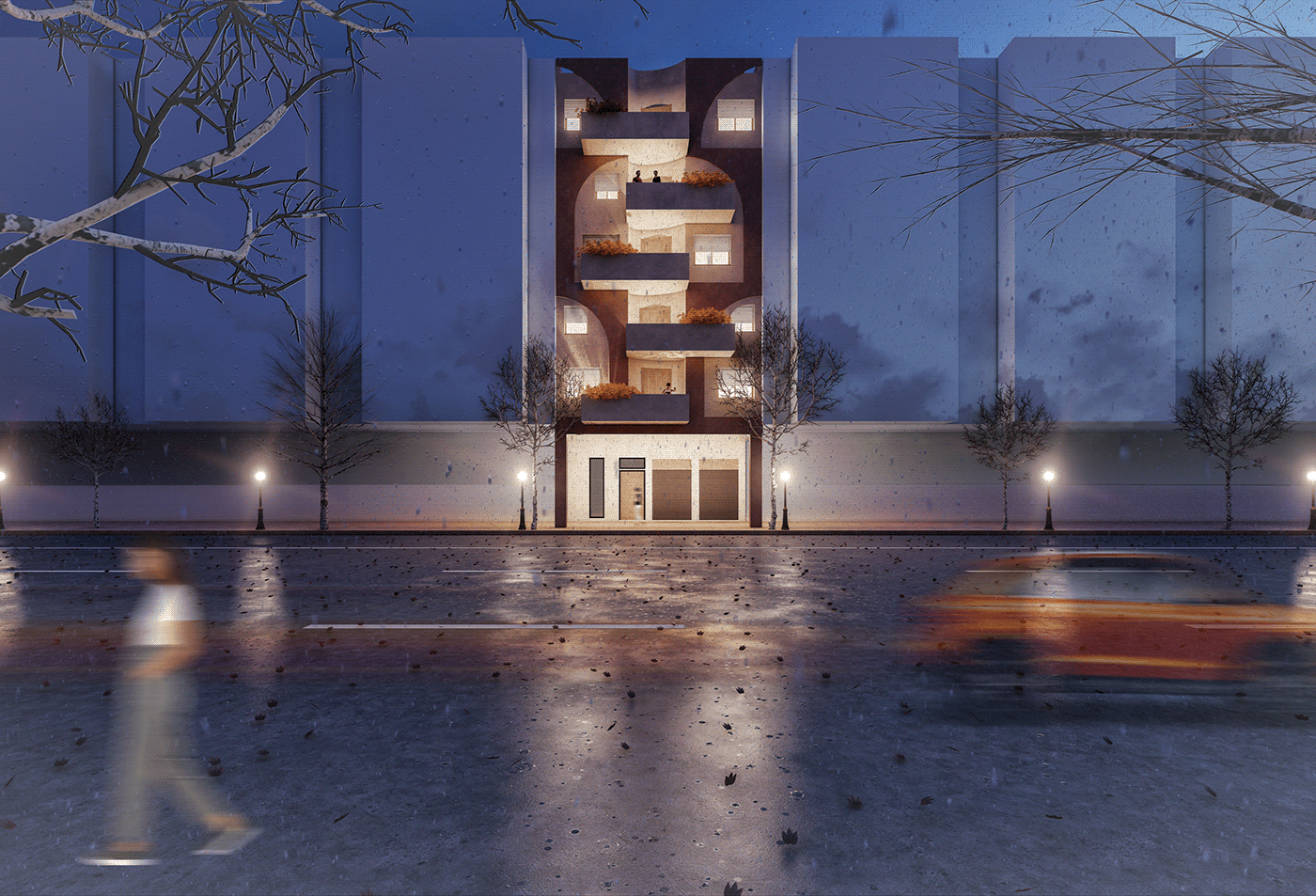
Residence R+5
PROJECT DESCRIPTION
The project involves the construction of a residential building in Marrakech, Morocco, on a plot spanning 250 square meters, measuring 10 meters in width and 25 meters in length. It encompasses three types of floors, with a commercial ground floor.
Passive solutions for bioclimatic efficiency include strategies for solar access in winter, protection from solar rays in summer (venetian blinds, plantings, cantilever), and natural ventilation. The project also incorporates a solar chimney principle in the stairwell to prevent overheating.

TECHNICAL DRAWINGS













Bioclimatic Effeciency


Thank You
